One of the most common requests we hear from clients is the desire to create indoor/outdoor living spaces. Not only does this help to maximize usable square footage, it takes advantage of the beauty surrounding a home and helps to create a building that merges seamlessly with its environment.
There are many ways to achieve this goal. Pictured above, large, glass garage doors let in light and maximize views while allowing easy accessibility to the outdoors when desired. Not to mention the cross-ventilation created when opening both sides, which creates breezy air movement and helps to lower energy costs. Other examples below utilize french doors and sliding glass doors to bring the outside in.
These layouts work great in areas where the weather is pleasant many days out of the year and insects are not a deterrent to opening up your home to the outdoors. If the latter is an issue, an economical way to create a great outdoor space is through the addition of a screened porch.
For the project below, we helped our client take advantage of front and side views with a private porch off of the master bedroom. The back yard is accessible through the screened porch off the open concept living/dining/kitchen. In warmer climates, this is a great way to save on heating/cooling in the spring and fall, while keeping your home free of unwanted pests!
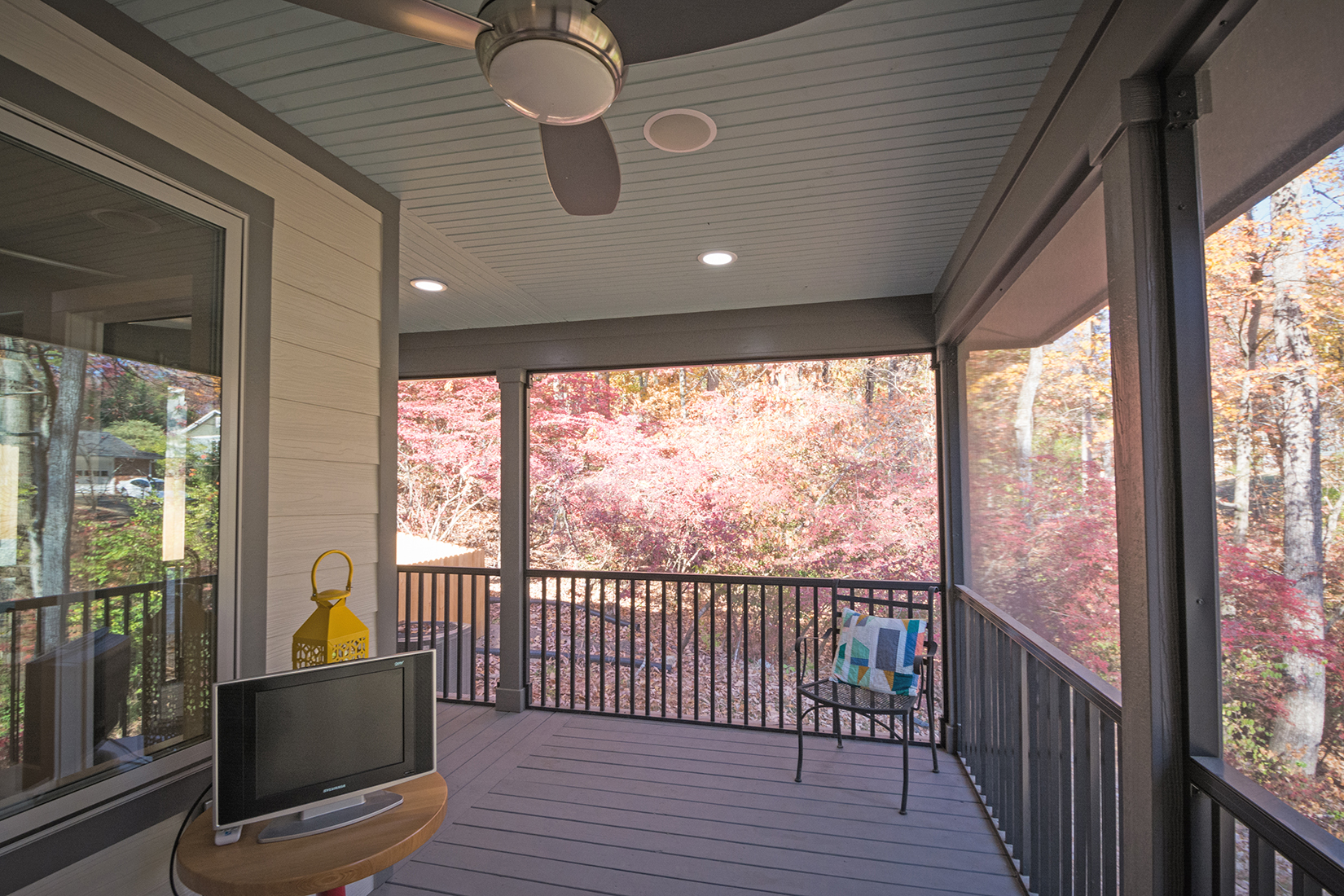
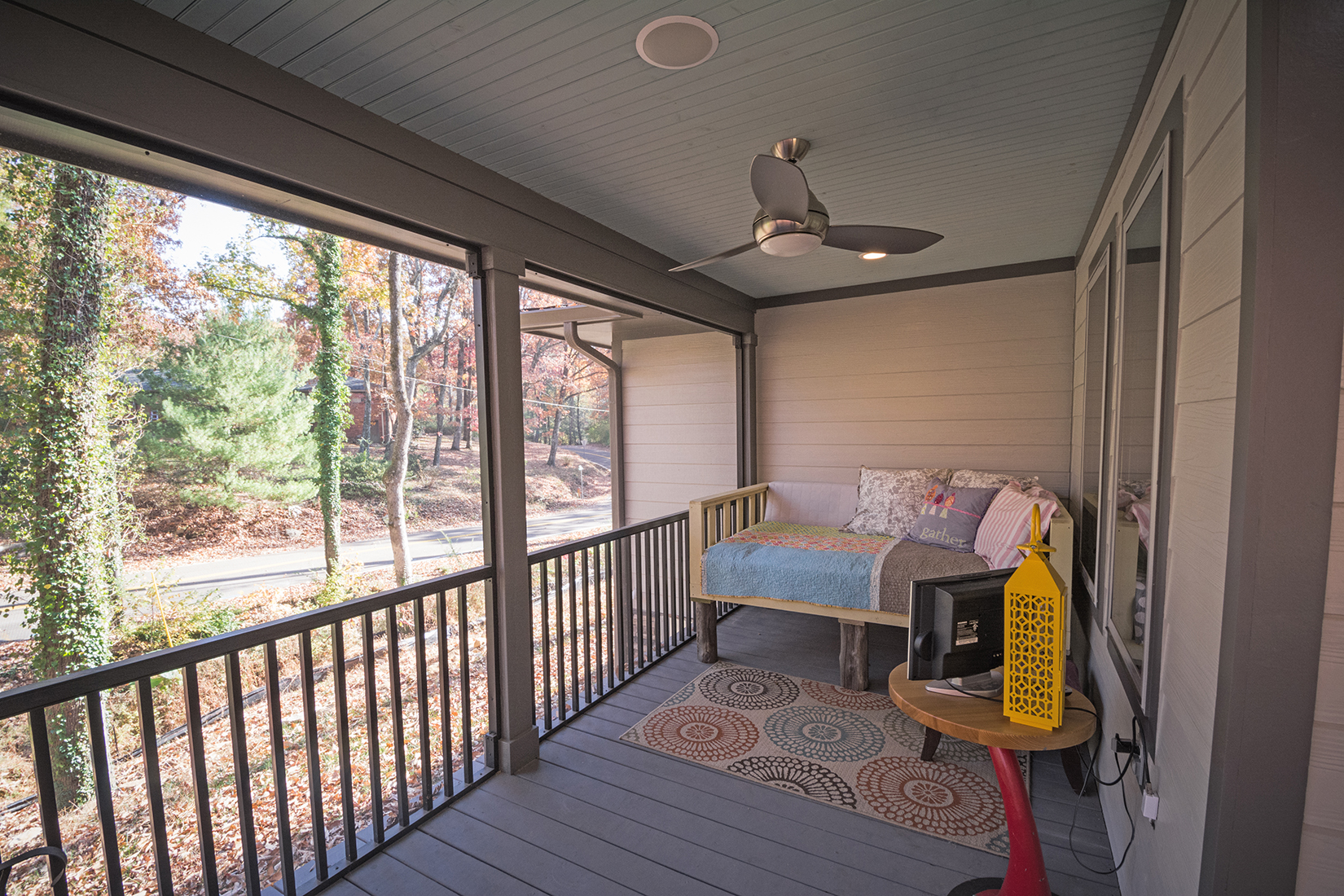
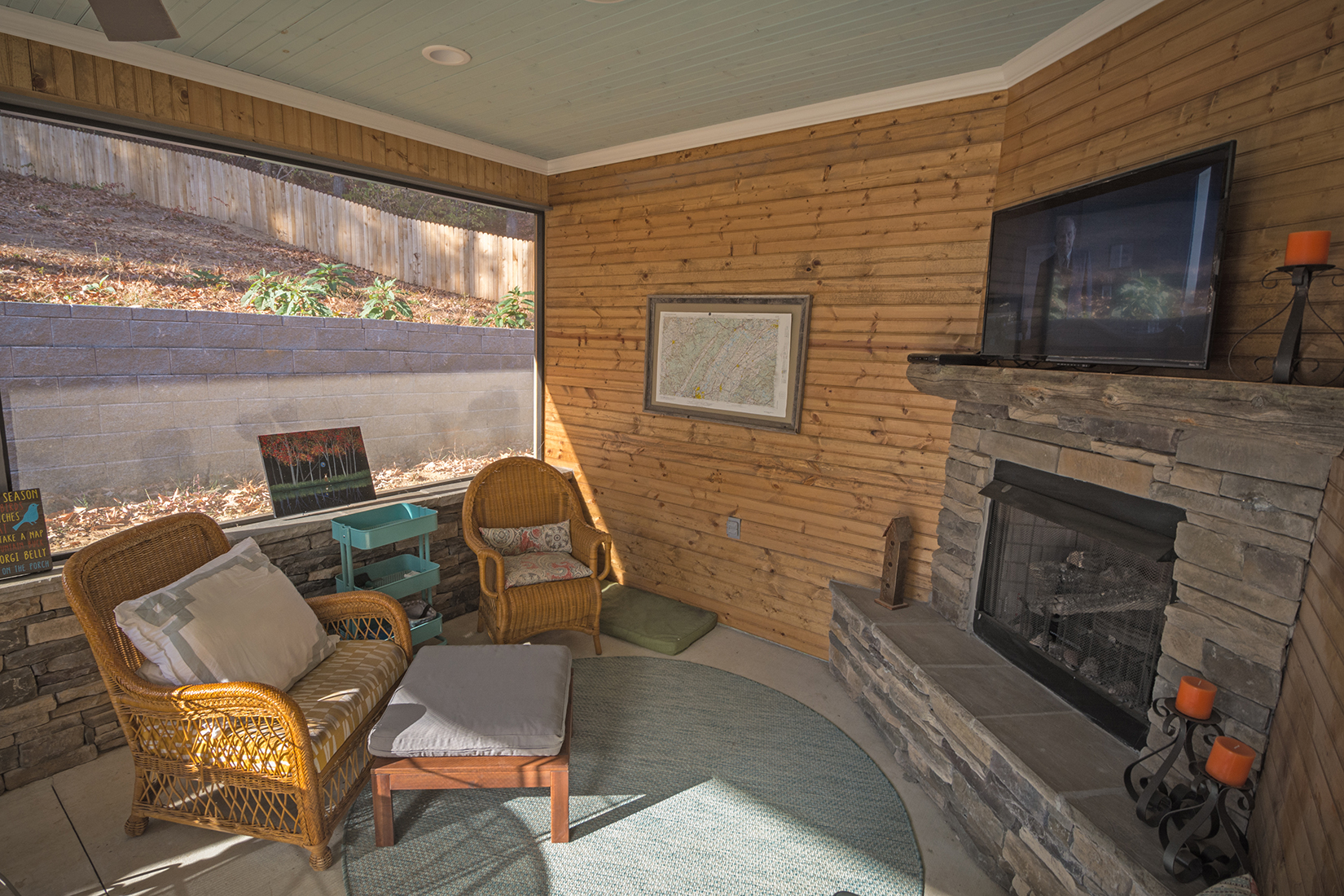
Another great way to enjoy the outdoors in your home year round is through the addition of a sunroom. These can be versatile through the use of a mini-split heating/cooling system so they are usable in the hot/cold months. These systems are independent from the main HVAC within the rest of your home - so you are only using energy to create a comfortable space when you need it.
An important factor we always take into consideration is the site and orientation of, not only the indoor/outdoor spaces, but all rooms within the house. This allows us to utilize passive energy saving strategies that are designed into the home from the beginning, creating the most "bang for your buck" and allowing spaces to be used to their full potential year round.

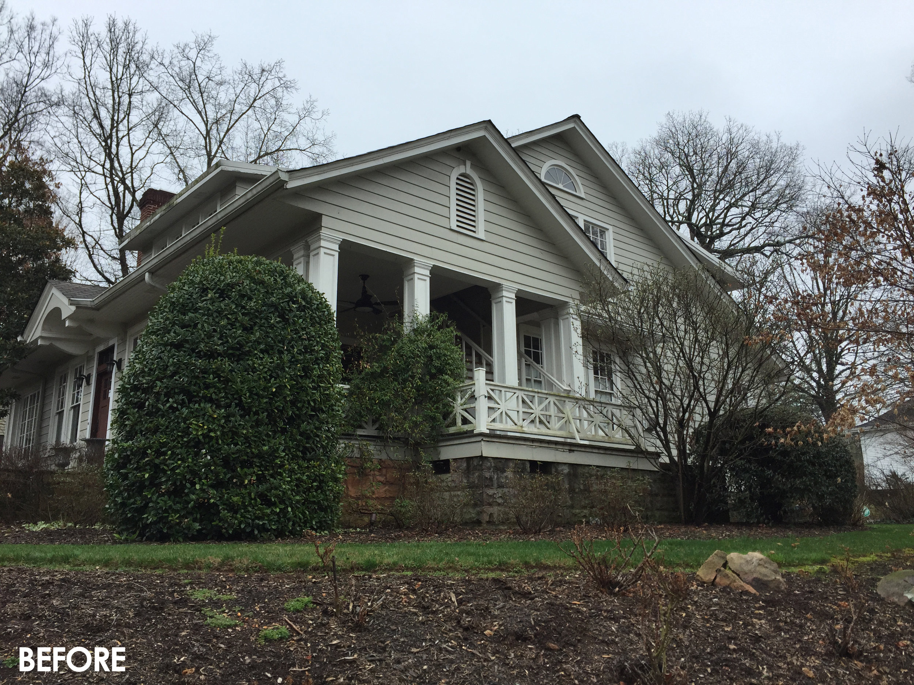

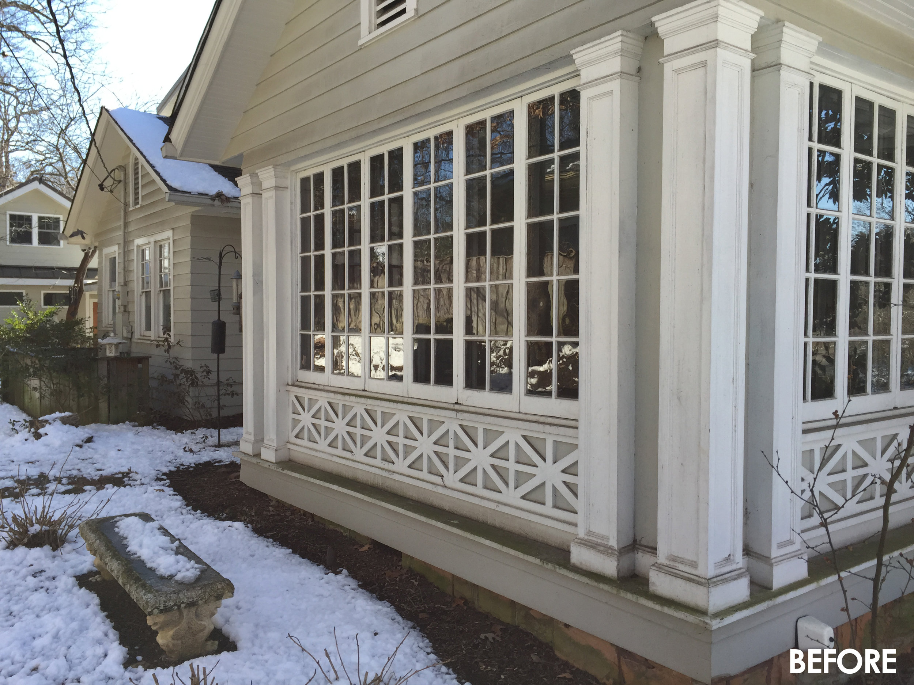
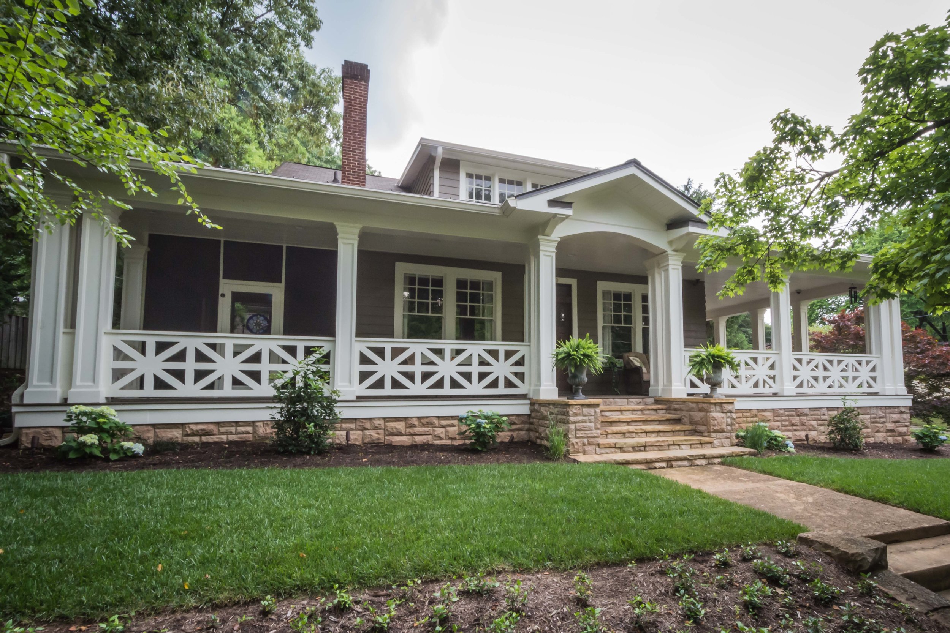
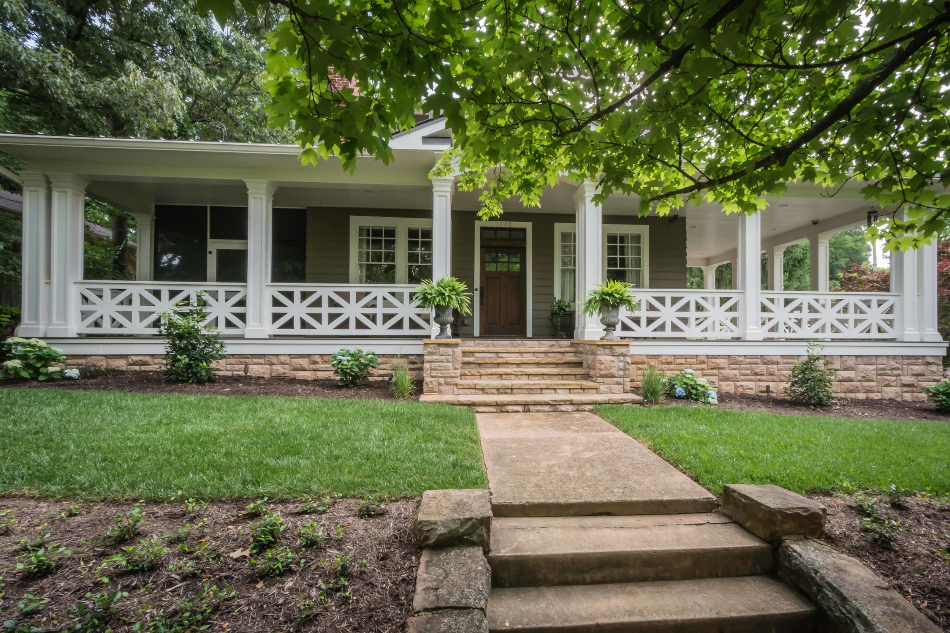

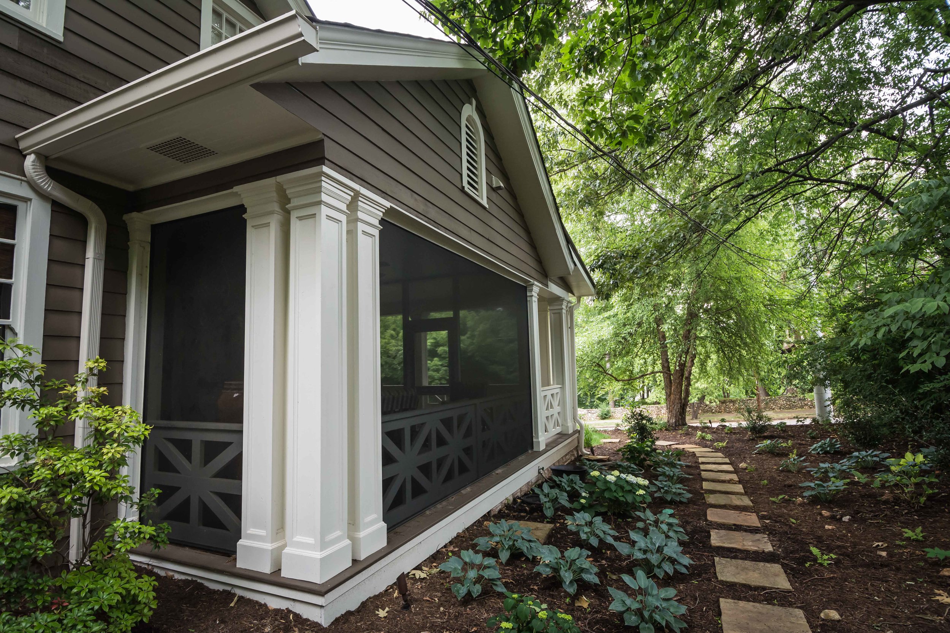
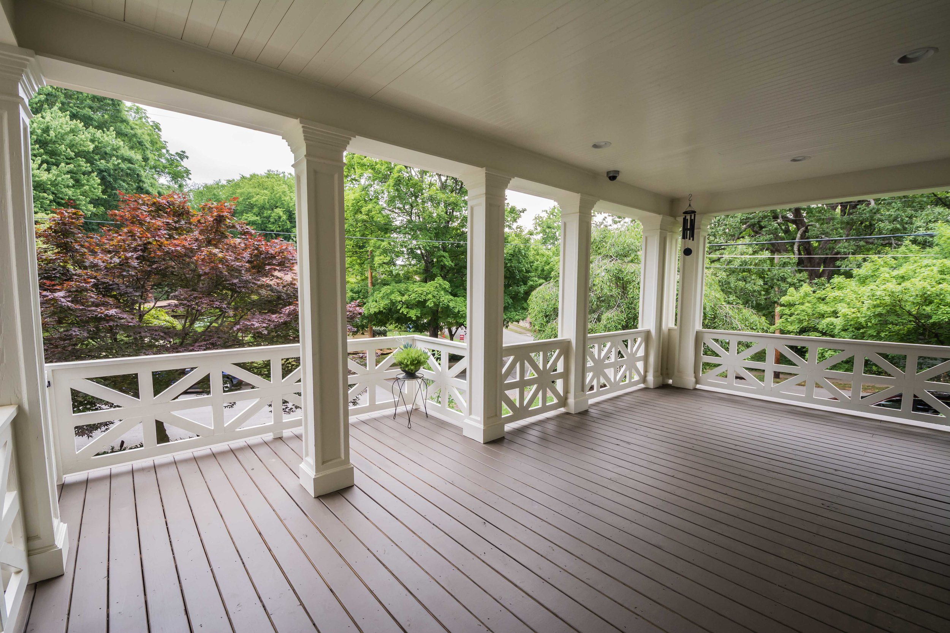
For the renovation above we created two useful outdoor spaces, a screened porch at the more private side of the house and a new front porch that extends into the existing side porch and enhances curb appeal.
If you're overwhelmed with the possibilities, an architect can help to prioritize your needs and make sure your investment is designed to not only enhance the beauty of your home, but provide the most functional spaces for your family and lifestyle.